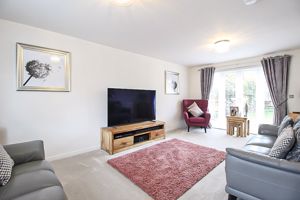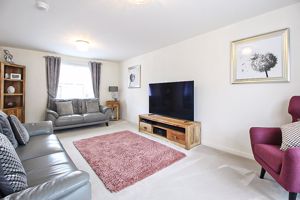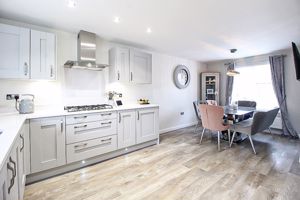Herringbone Way Catesby View, Kingswinford
£375,000
- STUNNING 'DREAM HOME' SPACIOUS AND STYLISH THROUGHOUT
- MODERN HOME ON POPULAR DEVELOPMENT
- FOUR BEDROOMS WITH BUILT-IN WARDROBES
- 20ft LIVING ROOM WITH FRENCH DOORS OUT
- STYLISH 19ft DINING KITCHEN FITTED WITH A RANGE OF INTEGRATED APPLIANCES
- USEFUL UTILITY AND A DOWNSTAIRS WC
- STYLISH FAMILY BATHROOM AND ENSUITE SHOWER ROOM
- CENTRAL HEATING AND DOUBLE GLAZING
- OFF ROAD PARKING PLUS GARAGE WITH ROLLER SHUTTER DOOR
- INTERIOR VIEWING IS HIGHLY RECOMMENDED
A particularly impressive modern 'Executive' style home situated on the delightful and popular Catesby View development in a sought after residential area local to a range of amenities. This stunning detached residence is presented throughout to a high standard and offers spacious family accommodation that simply must be seen to be appreciated. This outstanding four bedroom property is tastefully decorated and has been improved providing excellent noteworthy features including: a range of integrated appliances plus Silestone work tops and 5 ring gas hob in the impressive and spacious dining kitchen, built-in wardrobes with sliding doors in all bedrooms, roller shutter door to the garage, burglar alarm and CCTV security system. Further features include a 20ft living room with French doors out, stylish family bathroom, stylish ensuite shower room, a useful utility room, downstairs WC, off road parking to the side and a delightful garden to the rear. Council Tax Band D. Energy Rating B. Tenure FREEHOLD.
Approach
By way of tarmac driveway to the side providing off road parking for numerous vehicles.
Reception Hall
Composite front door, under stairs cupboard and central heating radiator.
Downstairs WC
Low flush WC, wash hand basin, ceramic wall tiling, flush ceiling spot lights, extractor fan and chrome heated towel rail.
Living Room
20' 4'' x 11' 3'' (6.19m x 3.43m)
Two central heating radiators, double glazed window to the front and double glazed French doors leading out to the rear garden.
Dining Kitchen
19' 6'' x 12' 0'' (5.94m x 3.65m)
Inset stainless steel sink top with fitted base units and decorative Silestone work tops. Built-in oven, five ring gas hob and cooker hood, integrated refrigerator, freezer and dishwasher. Range of fitted wall cupboards, flush ceiling spot lights, central heating radiator and two double glazed windows.
Utility Room
6' 5'' x 5' 10'' (1.95m x 1.78m)
Fitted base units and Silestone work top, fitted wall cupboards, plumbing for a washing machine, wall mounted combination boiler, central heating radiator and double glazed door leading out.
Landing
Airing cupboard, central heating radiator and loft hatch for access.
Bedroom One
11' 6'' x 9' 9'' (3.50m x 2.97m)
Range of fitted wardrobes with mirror fronted sliding doors, central heating radiator and double glazed window.
En-suite
Shower cubicle with shower fitting, wash hand basin and low flush WC. Ceramic wall tiling, extractor fan, chrome heated towel rail and double glazed window.
Bedroom Two
11' 10'' x 9' 8'' (3.60m x 2.94m)
Built-in wardrobes with mirror fronted sliding doors.
Bedroom Three
9' 6'' x 8' 6'' (2.89m x 2.59m)
Built-in wardrobes with mirror fronted sliding doors, central heating radiator and double glazed window.
Bedroom Four
8' 5'' x 8' 5'' (2.56m x 2.56m)
Built-in wardrobes with mirror fronted sliding doors, central heating radiator and double glazed window.
Family Bathroom
7' 2'' x 6' 3'' (2.18m x 1.90m)
Having White suite comprising: panelled bath with shower fitting, pedestal wash hand basin and low flush WC. Ceramic wall tiling, extractor fan, flush ceiling spot lights, Chrome heated towel rail and double glazed window.
Garage
20' 2'' x 10' 7'' (6.14m x 3.22m)
Having roller shutter door to front, door to garden, light and power points.
Rear Garden
Paved patio area, cold water tap, neat lawn area, numerous flowers and flowering shrubs, gated side access.
Click to enlarge
Kingswinford DY6 7NF















































