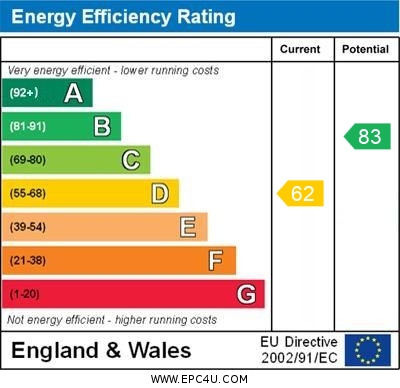Regent Street, Willenhall
Offers in the Region Of £170,000
Please enter your starting address in the form input below.
Please refresh the page if trying an alternate address.
- LARGER MID TERRACED PERIOD PROPERTY
- FOUR BEDROOMS ( ONE WITH EN SUITE SHOWER ROOM)
- THROUGH LOUNGE/DINER
- KITCHEN & UTILITY SPACE
- DOWNSTAIRS BATHROOM & UPSTAIRS EN SUITE SHOWER ROOM
- LARGE 10M LONG WORKSHOP TO REAR COURTYARD WITH ELECTRIC
- CURRENTLY UNDERGOING RE-DECORATION/ WOULD MAKE GREAT RENOVATION PROJECT
- NO UPWARD CHAIN
- EPC RATING - D
- COUNCIL TAX BAND - A
** LARGER THAN IT LOOKS **A larger four bedroom mid terraced period property with through lounge/diner leading to kitchen and utility space with bathroom to rear of property. To the upstairs there are four bedrooms and one has its own en suite shower room. To the rear of the property is a courtyard leading to a large brick built workshop with pitched roof and electric supply, gated rear access
Through Lounge/Diner:
27' 9'' x 12' 6'' into alcove (8.45m x 3.81m)
front door in, having double glazed window to the front, single glazed window to the rear, fireplace, two radiators, TV point, two ceiling light points, staircase leading to the first floor, access door from covered walkway/lobby
Kitchen:
18' 4'' x 8' 8'' (5.60m x 2.63m)
having a fitted kitchen comprising wall and base cupboard units with work surfaces over, inset stainless steel one and a half bowl sink and drainer unit, space for cooker, log burner, double glazed window to the side, access to utility space
Utility:
7' 4'' x 5' 4'' (2.23m x 1.63m)
having fitted wall and base cupboard units, space and plumbing for washing machine and tumble dryer, door leading to the garden
Bathroom:
having suite comprising panelled bath with wet room space with electric shower over, wash hand basin, W.C., fully tiled walls, radiator, double glazed window to the side
On The First Floor
Bedroom One:
12' 5'' max into alcove x 12' 0'' (3.79m x 3.66m)
having double glazed window to the front, radiator, tv point
Bedroom Two:
11' 11'' x 7' 11'' (3.64m x 2.42m)
having double glazed window to the rear, radiator, tv point
Bedroom Three:
14' 7'' max x 8' 9'' max (4.44m x 2.66m)
having double glazed window to the side, radiator, laminate flooring, tv point, doorway leading to:
En-suite Shower Room:
having suite comprising shower, W.C., wash hand basin, double glazed window to the rear, wall mounted central heating boiler
Bedroom Four:
11' 11'' x 4' 8'' (3.63m x 1.42m)
having double glazed window to the rear, radiator, decorative coving to ceiling, tv point
Outside:
Courtyard to rear leading to rear gated access and brick built outbuilding/workshop
Brick Built Outbuilding/Workshop:
31' 11'' x 10' 3'' (9.74m x 3.13m)
brick built workshop with electricity supply, lighting, pitched roof, five windows to the side and one to front
Click to enlarge

Willenhall WV13 1DL




.jpg)
.jpg)
.jpg)
.jpg)
.jpg)
.jpg)
.jpg)
.jpg)
.jpg)
.jpg)
.jpg)
.jpg)
.jpg)
.jpg)
.jpg)
.jpg)
.jpg)
.jpg)
.jpg)
.jpg)
.jpg)
.jpg)
.jpg)
.jpg)
.jpg)
.jpg)
.jpg)
.jpg)
.jpg)
.jpg)
.jpg)
.jpg)
.jpg)
.jpg)
.jpg)
.jpg)









