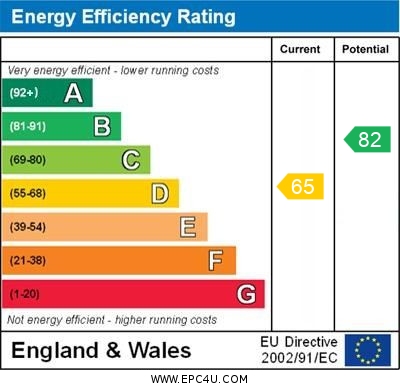Hawkswell Drive Hadley Heath, Willenhall
Offers Over £200,000
Please enter your starting address in the form input below.
Please refresh the page if trying an alternate address.
- PLANNING PERMISSION GRANTED FOR TWO STOREY SIDE EXTENSION
- WELL PRESENTED DETACHED PROPERTY
- TWO DOUBLE BEDROOMS
- CORNER PLOT
- FITTED KITCHEN/DINER
- CONSERVATORY
- ENCLOSED REAR GARDEN
- PARKING TO FRONT
- COUNCIL TAX BAND - B
- EPC RATING - D
** PLANNING PERMISSION GRANTED FOR TWO STOREY SIDE EXTENSION AND SINGLE STOREY REAR EXTENSION** DETACHED HOUSE ** PERMISSION GRANTED TO CREATE A FOUR BEDROOM HOUSE WITH GARAGE ** FITTED KITCHEN/DINER ** ENCLOSED REAR GARDEN ** PARKING TO FRONT ** CREATE YOUR PERFECT EXTENDED HOME **
Hall:
having front door in, stairs leading to the first floor level, door to:
Lounge:
13' 4'' x 10' 6'' (4.06m x 3.21m)
having double glazed window to the front, radiator, TV point, two ceiling light points
Kitchen/Diner:
13' 6'' x 8' 0'' (4.11m x 2.43m)
having a fitted kitchen comprising wall and base cupboard units with work surfaces over, inset stainless steel one and a half bowl sink and drainer unit, cooker hood, radiator, space and plumbing for washing machine, further space for tumble dryer, refrigerator/freezer, door leading to the side elevation, further door leading to:
Conservatory:
11' 9'' x 7' 10'' (3.58m x 2.40m)
having uPVC windows, sloping roof and patio door leading to the rear garden
On The First Floor
Landing:
having double glazed window to the side, access to loft storage area, doors leading off to:
Bedroom One:
13' 7'' max x 12' 3'' max (4.13m x 3.74m)
having two double glazed windows to the front, space for built in wardrobe, radiator, TV point, storage cupboard housing central heating boiler
Bedroom Two:
9' 2'' x 7' 5'' (2.80m x 2.25m)
having double glazed window to the rear, radiator, TV point
Bathroom:
having suite comprising bath with mixer taps and mains fed shower over, vanity wash hand basin, W.C., chrome radiator, double glazed window to the rear, fully tiled
Outside:
on a corner plot with large frontage comprising lawned area and driveway. Garden to the rear with full length patio, lawn, trees and shrubs to borders and side access
NOTE:
Planning permission in place to extend and build two storey side extension and single storey extension to rear of property- this is available to view
Click to enlarge

Willenhall WV13 3EH




.jpg)
.jpg)
.jpg)
.jpg)
.jpg)
.jpg)
.jpg)
.jpg)
.jpg)
.jpg)
.jpg)
.jpg)
.jpg)
.jpg)
.jpg)
.jpg)
.jpg)
.jpg)
.jpg)
.jpg)
.jpg)
.jpg)
.jpg)
.jpg)









