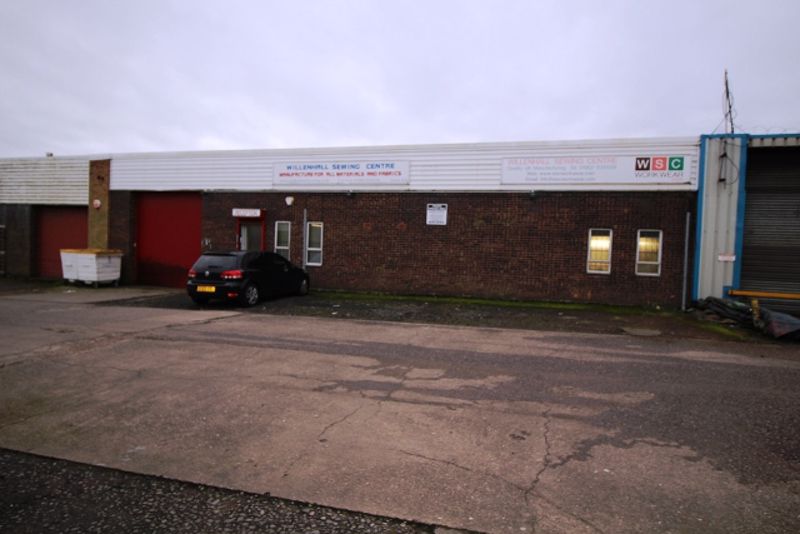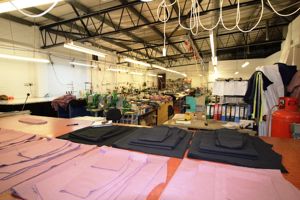Newhall Street, Willenhall
£250,000
Please enter your starting address in the form input below.
Please refresh the page if trying an alternate address.
- Well presented factory unit
- Popular district close to Willenhall town centre
- Internal accommodation including reception, offices, toilets and kitchen
- Available for immediate occupation
- Flexible FR&I lease terms subject to minimum 3 years (if required)
FOR SALE OR TO LET The property comprises of a 3,000 sq.ft. (GIA) single storey workshop unit situated within a well-established industrial area close to Willenhall town centre. The accommodation is approached via a communal access drive. Security gates lead up to private parking and the following accommodation:
The property comprises of a 3,000 sq.ft. (GIA) single storey workshop unit situated within a well established industrial are close to Willenhall town centre. The accommodation is approached via a communal access drive. Security gates lead up to private parking for approximately 8 vehicles and the following accommodation:
Main Workshop: 2472 sq.ft. (229m2) NIA
Having roller shutter entrance door, painted walls and concrete floor, fluorescent strip lighting, stairs off to lightweight storage above internal accommodation with very restricted roof height, door off to stockroom, door to fire escape having a mono pitched roof with fylon roof panels providing approximately 25% natural lighting, a maximum roof height of 15ft. 6in. falling to a minimum of 9ft. 9in. to the rear.
Brick internal accommodation includes:
Main Reception: 78 sq.ft. (7.31m2)
Having tile flooring, spotlighting, door off to workshop and door through to:
Reception/General Office: 120 sq.ft. (11.2m2)
Having fitted reception desk, glazed hatch, three windows with Venetian blinds, carpeted floor, fluorescent strip lighting.
Kitchen: 107 sq.ft. (9.9m2)
Having a single drainer stainless steel sink unit, formica roll top work surface, matching formica breakfast bar, electric hot water heater and fluorescent strip lighting.
Ladies WC:
Having two WC cubicles each with low flush WC, communal bracketed wash hand basin with electric hot water heater.
Men's WC:
Having one WC cubicle with low flush suite, bracketed wash hand basin.
Outside:
A roughly surfaced hard standing to the front elevation provides off road parking for approximately 8 cars. There is a shared fire escape to the side and rear of the property.
Services:
Mains gas, electric, water and drainage are connected to the property but have not been tested.
Business Rates:
Rating district; Walsall Description: Factory and Premises Rateable Value: £4,300 Current Rates Payable: £2,064
Lease:
A new full repairing and insuring lease on terms to be agreed is offered for a minimum period of 3 years.
EPC:
To be confirmed.
Viewing:
By prior appointment through Messrs G C Skitt & Co (Commercial) telephone 0121 520 2255 (option 3). Reference: PJB
Willenhall WV13 1NX
























