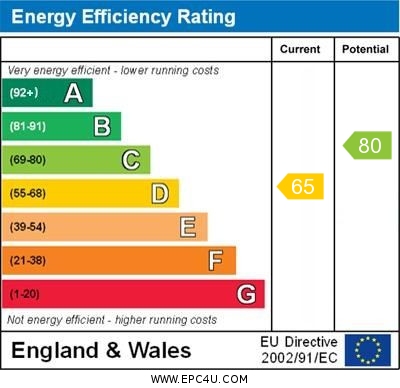Broadmeadows Close, Willenhall
£220,000
Please enter your starting address in the form input below.
Please refresh the page if trying an alternate address.
- FOUR BEDROOM DETACHED HOUSE
- CUL-DE-SAC LOCATION
- IN NEED OF MODERNISATION
- CLOSE TO LOCAL SCHOOLS AND AMENITIES
- LOUNGE/DINING ROOM
- DOWNSTAIRS W.C.
- GARAGE
- NO CHAIN
- COUNCIL TAX BAND C
- EPC RATING C
** A FOUR BEDROOM DETACHED HOUSE** situated in a cul-de-sac location. No chain. In need of modernisation. Benefits from double glazing and gas central heating. Briefly comprises of: hall, downstairs w.c., lounge, kitchen, wet room, integral garage, front and rear gardens and driveway. CALL SKITTS WILLENHALL TO ARRANGE YOUR VIEWING!!
Description:
A four bedroom detached house situated in a cul-de-sac location, offering no chain and is in need of modernisation. Briefly comprises of:-
Entrance Hall:
having uPVC double glazed door to the side, stairs leading to the first floor level, radiator, obscure uPVC double glazed window to the side
Downstairs W.C.:
having W.C., pedestal wash hand basin, obscure uPVC double glazed window to the side, radiator
Kitchen:
11' 8'' x 8' 0'' (3.56m x 2.45m)
having a range of fitted wall, drawer and base cupboard units with work surfaces over, inset sink and drainer unit, plumbing for washing machine
Lounge/Diner:
15' 7'' x 14' 8'' (4.75m x 4.46m)
having fireplace with gas fire, radiator, double glazed window and double glazed French style doors leading to the rear garden
On The First Floor
Landing:
having airing cupboard, access to loft storage area, radiator, doors leading off to:
Bedroom One:
11' 8'' x 9' 1'' (3.55m x 2.77m)
having double glazed window to the front, radiator
Bedroom Two:
11' 7'' x 8' 6'' (3.52m x 2.58m)
having double glazed window to the rear, radiator
Bedroom Three:
11' 7'' x 6' 11'' (3.52m x 2.11m)
having double glazed window to the rear, radiator
Bedroom Four:
11' 9'' x 6' 4'' (3.58m x 1.94m)
having double glazed window to the front, radiator
Wet Room:
having electric shower, wash hand basin, W.C., radiator, obscure double glazed window to the side, half tiled
Outside:
having paved garden to the rear with part wall and part fenced boundaries. Gated side access. Lawned garden to the fore with outside tap and driveway
Garage:
15' 10'' x 7' 3'' (4.83m x 2.22m)
having up and over door to the front and light
Agents Note:
There are mineshafts that have been capped and grouted in 1973
Click to enlarge

Willenhall WV12 5JW




.jpg)
.jpg)
.jpg)
.jpg)
.jpg)
.jpg)
.jpg)
.jpg)
.jpg)
.jpg)
.jpg)
.jpg)
.jpg)
.jpg)
.jpg)
.jpg)
.jpg)
.jpg)
.jpg)
.jpg)
.jpg)
.jpg)
.jpg)
.jpg)









