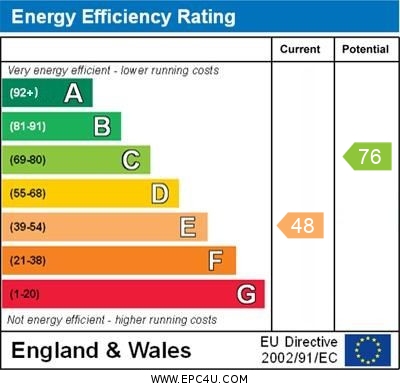Stirrup Close, Walsall
£110,000
Please enter your starting address in the form input below.
Please refresh the page if trying an alternate address.
- TWO BEDROOM GROUND FLOOR FLAT
- NO CHAIN
- GARAGE IN SEPARATE BLOCK
- FRONT AND REAR GARDENS
- LOUNGE/DINING ROOM
- VIEWING HIGHLY RECOMMENDED
- LEASE BEING EXTENDED UP TO 149 YEARS
- GROUND RENT CURRENTLY £29.50 PAYABLE QUARTERLY
- COUNCIL TAX BAND A
- EPC RATING E
**A TWO BEDROOM GROUND FLOOR FLAT** offering no upward chain. Benefits from double glazing and comprises of porch, lounge/dining room, kitchen, inner hall, two bedrooms, bathroom, front and rear gardens, garage in separate block. Lease is currently being extended to 149 years. CALL SKITTS BLOXWICH TO ARRANGE YOUR VIEWING!!
Description
Skitts are pleased to offer for sale this two bedroom ground floor flat situated near to local schools, amenities and train station. Benefits from double glazing and comprises of porch, lounge/dining room, kitchen, inner hall, two bedrooms, bathroom, front and rear gardens and a garage in a separate block..
Entrance Porch:
having uPVC double glazed door to the front, single glazed door leading to:
Lounge:
15' 5'' x 10' 9'' (4.70m x 3.28m)
having wall mounted electric fire, uPVC double glazed window to the front, door leading to inner hall and to:
Kitchen:
9' 3'' x 8' 1'' (2.82m x 2.46m)
having a range of fitted wall, drawer and base cupboard units with work surfaces over, inset sink and drainer unit, tiled splashbacks, uPVC double glazed window to the rear, uPVC double glazed door leading to the rear garden
Inner Hall:
having storage cupboard, doors off to:
Bedroom One:
12' 9'' x 8' 8'' (3.88m x 2.63m)
having uPVC double glazed window to the rear
Bedroom Two:
12' 0'' x 8' 3'' (3.67m x 2.51m)
having uPVC double glazed window to the front
Bathroom:
9' 2'' x 5' 7'' (2.80m x 1.69m)
having suite comprising panelled bath with "Triton" shower over, low flush W.C., pedestal wash hand basin, uPVC double glazed window to the rear, airing cupboard, wall mounted electric heater
Outside:
having lawns to the front, pathway and security light. Side gate leading to enclosed fenced garden to the rear with lawns and outside cold water tap
Agents Notes:
The current owners are extending the lease up to 149 years. Ground Rent is currently £29.50 per quarter
Click to enlarge

Walsall WS5 4QF




.jpg)
.jpg)
.jpg)
.jpg)
.jpg)
.jpg)
.jpg)
.jpg)
.jpg)
.jpg)
.jpg)
.jpg)
.jpg)
.jpg)
.jpg)
.jpg)
.jpg)
.jpg)
.jpg)
.jpg)
.jpg)
.jpg)









