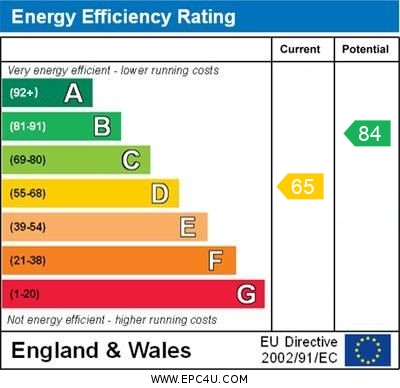Martin Drive, Willenhall
Offers Over £195,000
Please enter your starting address in the form input below.
Please refresh the page if trying an alternate address.
- REFURBISHMENT PROJECT
- EXTENDED SEMI DETACHED PROPERTY
- THREE BEDROOMS - EN SUITE TO MASTER
- DOWNSTAIRS WC & UTILITY ROOM
- EXTENDED LOUNGE/DINER TO REAR
- BLOCK PAVED DRIVEWAY TO FRONT WITH PARKING FOR TWO CARS
- ADDITIONAL DOWNSTAIRS ROOM - IDEAL STUDY/WORK FROM HOME/PLAYROOM
- NO UPWARD CHAIN
- EPC RATING - D
- COUNCIL TAX BAND - C
A blank canvas for the right buyer. This extended family home offers three bedrooms plus en suite and family bathroom to the first floor, whilst to the ground level is an extended lounge/diner plus study/playroom, kitchen, utility room and downstairs wc. This property does require refurbishment throughout and is offered with no upward chain.
Entrance Hall:
having double glazed door to the side, double glazed window to the side, stairs leading to the first floor
Cloakroom:
having W.C., wash hand basin, splashback tiling, double glazed window to the side
Study:
11' 1'' x 6' 10'' (3.39m x 2.09m)
having double glazed window to the rear, radiator
Open Plan L-Shaped Lounge/Dining Area:
Lounge Area:
16' 2'' x 9' 11'' (4.93m x 3.01m)
having double glazed window to the side, radiator
Dining Area:
12' 2'' x 7' 10'' (3.71m x 2.38m)
having French style double glazed doors to the rear garden, radiator
Kitchen:
having a range of fitted wall cupboards and base units with work surfaces over, inset stainless steel double sink and drainer unit, tiling to walls, door to pantry, double glazed window to the front
Utility Room:
7' 9'' x 4' 0'' (2.37m x 1.21m)
having sink unit, splashback tiling, double glazed window to the side
On The First Floor
Landing:
having access to loft storage area, airing cupboard housing the water tank, doors leading off to:
Bedroom One:
16' 2'' x 10' 2'' (4.93m x 3.09m)
having double glazed window to the rear, radiator
Ensuite Shower Room:
having shower cubicle, wash hand basin, W.C., double glazed window to the rear, in need of replacement flooring
Bedroom Two:
12' 1'' x 9' 5'' (3.69m x 2.86m)
having double glazed window to the front, radiator
Bedroom Three:
8' 9'' x 6' 7'' (2.66m x 2.00m)
having double glazed window to the front, radiator
Bathroom:
having suite comprising bath, wash hand basin, W.C., radiator, double glazed window to the side, part tiling
Outside:
having enclosed garden to the rear with decorative patio, artificial grass, trees and shrubs, greenhouse. Block paved driveway to the front accommodating two cars
Click to enlarge

Willenhall WV12 4QR





.jpg)
.jpg)
.jpg)
.jpg)
.jpg)
.jpg)
.jpg)
.jpg)
.jpg)
.jpg)
.jpg)
.jpg)
.jpg)
.jpg)
.jpg)
.jpg)
.jpg)
.jpg)
.jpg)
.jpg)
.jpg)
.jpg)
.jpg)
.jpg)
.jpg)
.jpg)
.jpg)
.jpg)









