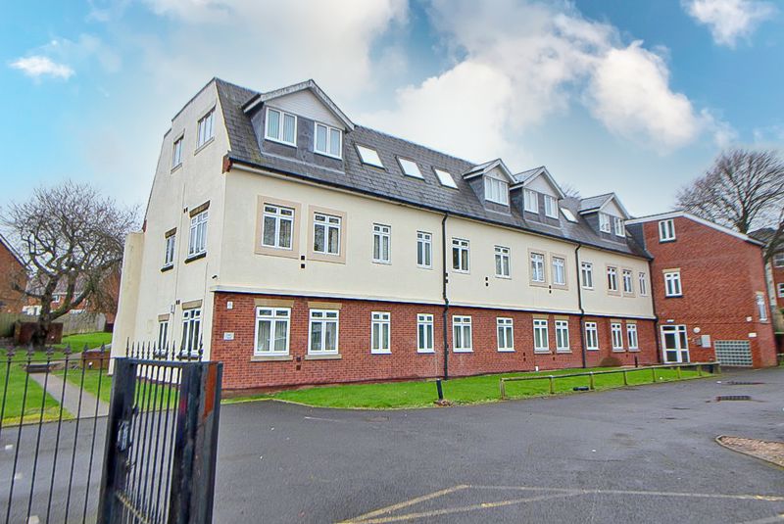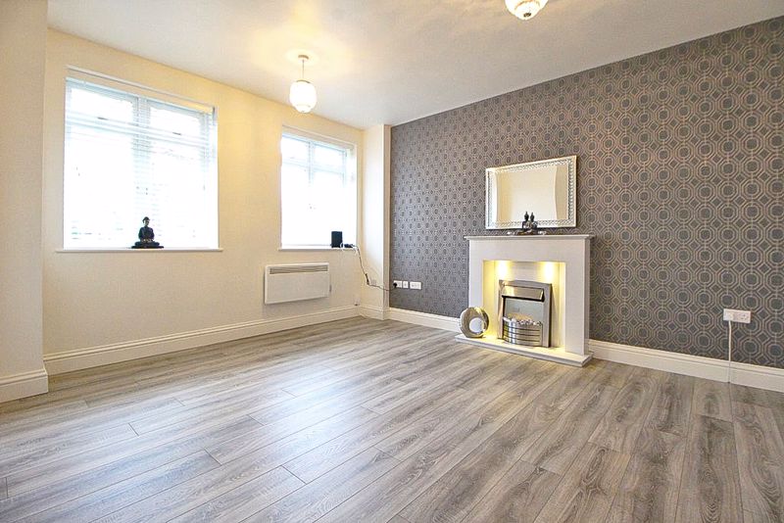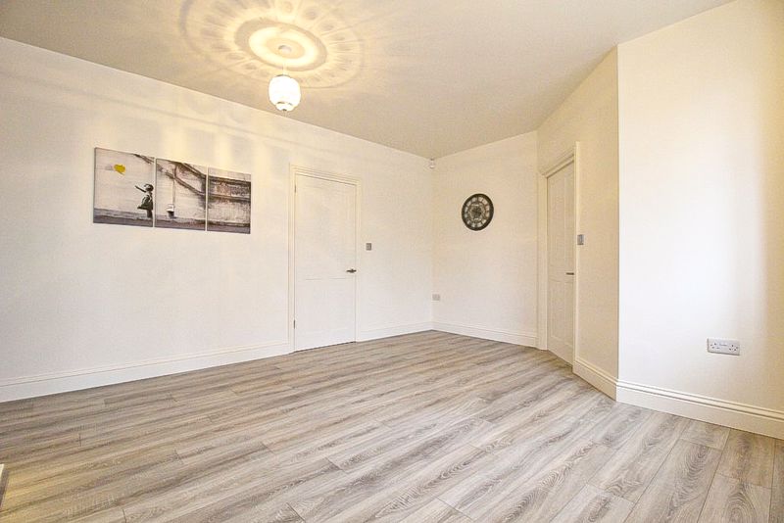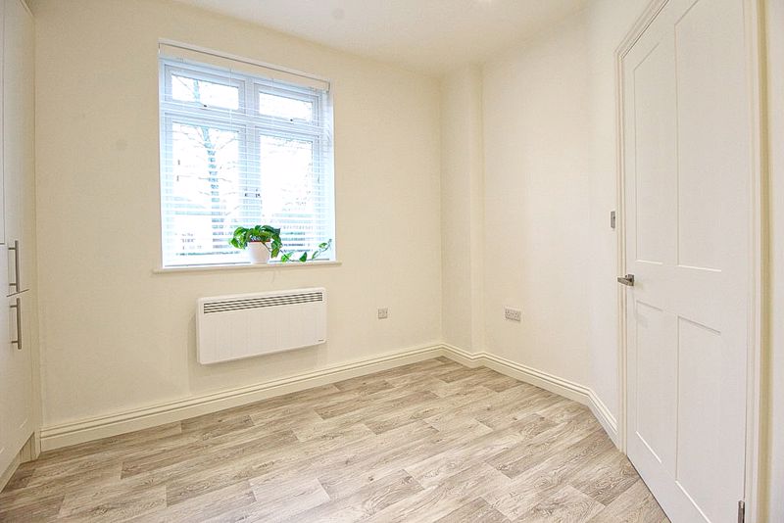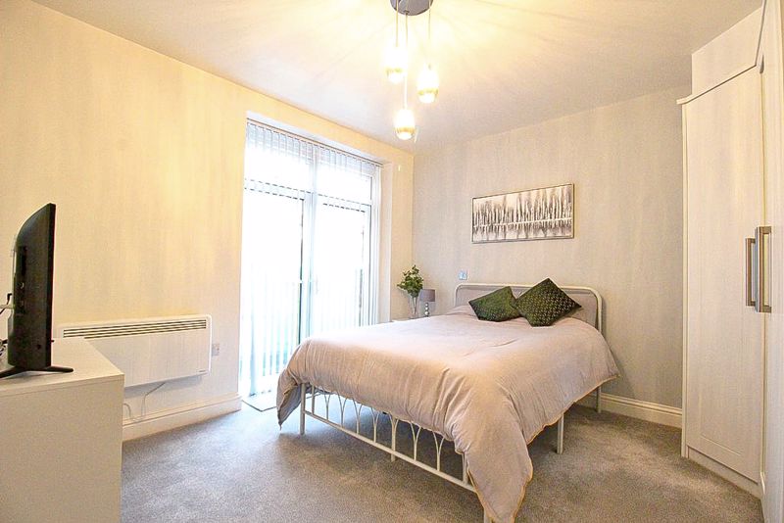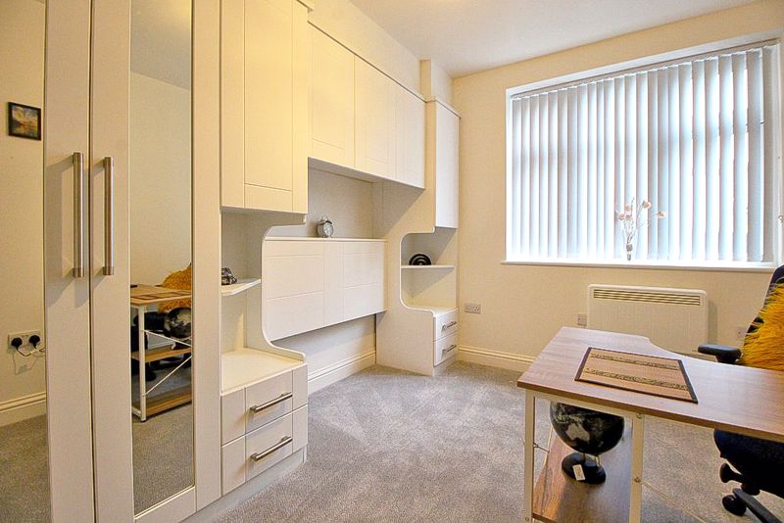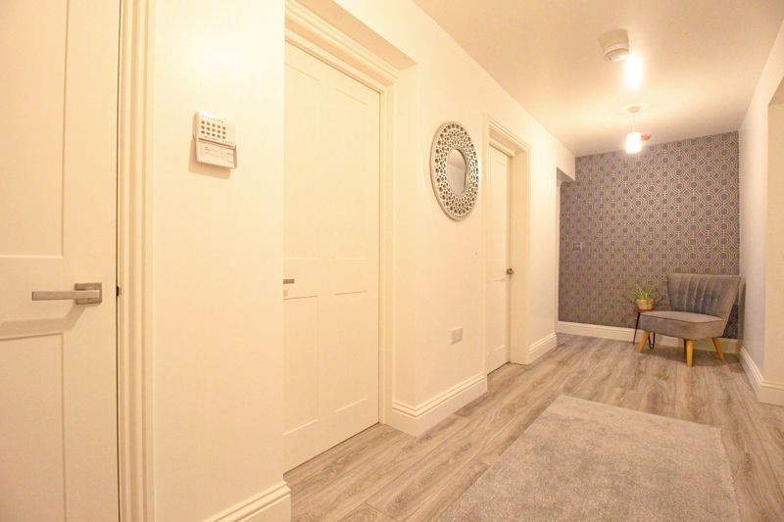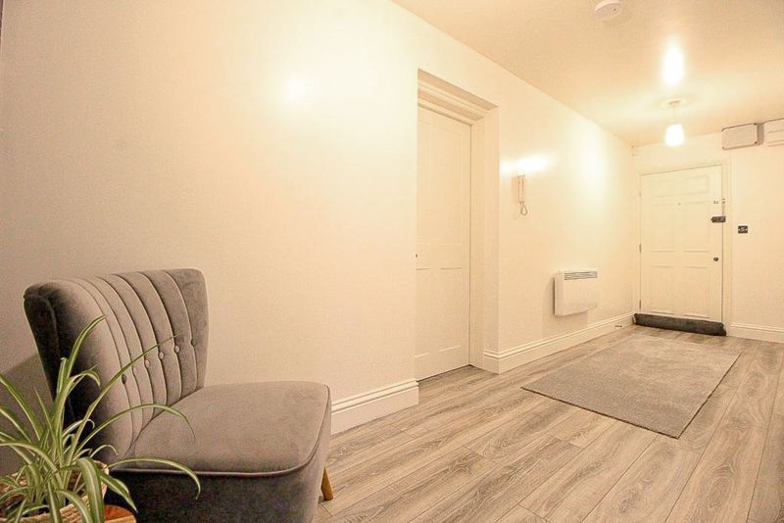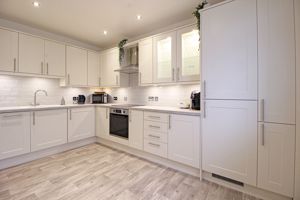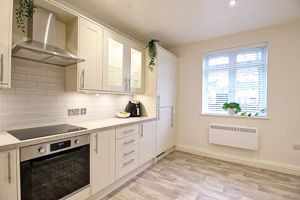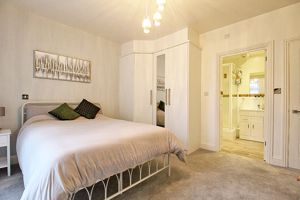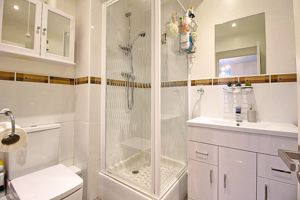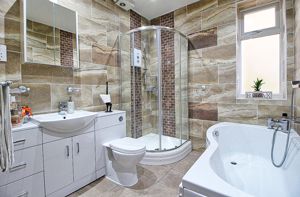364 Birmingham New Road Coseley, Bilston
£132,000
Please enter your starting address in the form input below.
Please refresh the page if trying an alternate address.
- STUNNING GROUND FLOOR APARTMENT - MUST BE SEEN TO BE APPRECIATED
- SPACIOUS AND STYLISH ACCOMMODATION
- TWO BEDROOMS WITH FITTED WARDROBES
- 15ft LIVING ROOM WITH FEATURE FIRE-PLACE
- MODERN DINING KITCHEN FITTED WITH A RANGE OF INTEGRATED APPLIANCES
- STYLISH BATHROOM WITH SEPARATE BATH AND SHOWER CUBICLE
- STYLISH ENSUITE SHOWER ROOM
- HEATING AND DOUBLE GLAZING
- COMMUNAL PARKING
- CALL OUR SEDGLEY BRANCH FOR YOUR VIEWING
An extremely well presented, stylish and surprisingly spacious purpose built ground floor apartment conveniently situated in a popular residential area local to a range of amenities. This stunning home has recently been improved and is tastefully decorated, benefiting from two double bedrooms, stylish bathroom with separate bath and shower cubicle, ensuite shower room, a good size living room and a modernised dining kitchen with integrated appliances. The property is double glazed and offers modern electric heaters. There is communal parking to the front via wrought iron gates. This particularly stylish property is thought to be an ideal first time buy and interior viewing is highly recommended. Council Tax Band B. Energy Rating D. Tenure LEASEHOLD - 125 years from 25th March 2004. Service Charge £1500.00 half year. Ground Rent £50.00 half year. 105 years remaining. All figures are approximate and should be confirmed by your Legal Representative. Please Note: If you proceed with an offer on this property, we are obliged to undertake an Anti Money Laundering check for all buyers on behalf of HRMC. All estate agents are required to do this by law. We outsource this process to our compliance partners, Movebutler who charge a fee for this service.
Reception Hall
Having storage cupboard, electric wall heater and laminate flooring.
Living Room
15' 8'' x 13' 7'' (4.77m x 4.14m)
Having pebble effect electric fire with surround, hearth and fireplace, electric wall heater, laminate flooring and two double glazed windows.
Dining Kitchen
13' 6'' x 11' 8'' (4.11m x 3.55m)
Having inset ceramic type sink top with fitted base units and decorative laminate work tops, built in oven with four ring electric hob and cooker hood. Integrated refrigerator, freezer, dishwasher and washing machine, range of fitted wall cupboards with concealed lighting and ceramic wall tiles. Flush ceiling spot lights, electric wall heater, vinyl flooring and double glazed window.
Bedroom One
14' 2'' x 11' 7'' (4.31m x 3.53m)
Having fitted wardrobes, electric wall heater and double glazed french doors leading out.
En-suite
6' 9'' x 6' 0'' (2.06m x 1.83m)
Having shower cubicle with shower fitting, wash hand basin, low flush WC, vinyl flooring, ceramic wall tiling, extractor fan and chrome heated towel rail.
Bedroom Two
12' 0'' x 9' 7'' (3.65m x 2.92m)
Having range of fitted wardrobes, electric wall heater and double glazed window.
Bathroom
11' 8'' x 7' 6'' (3.55m x 2.28m)
Having 'White' suite comprising: panelled bath with shower fitting, shower cubicle with shower fitting, wash hand basin built into vanity unit and low flush WC. Ceramic wall and floor tiling, extractor fan, flush ceiling spot lights, heated towel rail and double glazed window.
Click to enlarge
Bilston WV14 9PR



