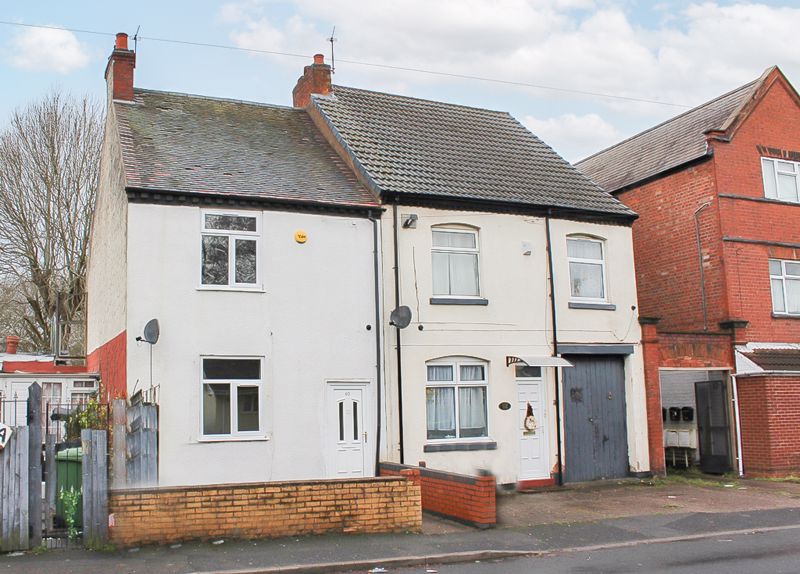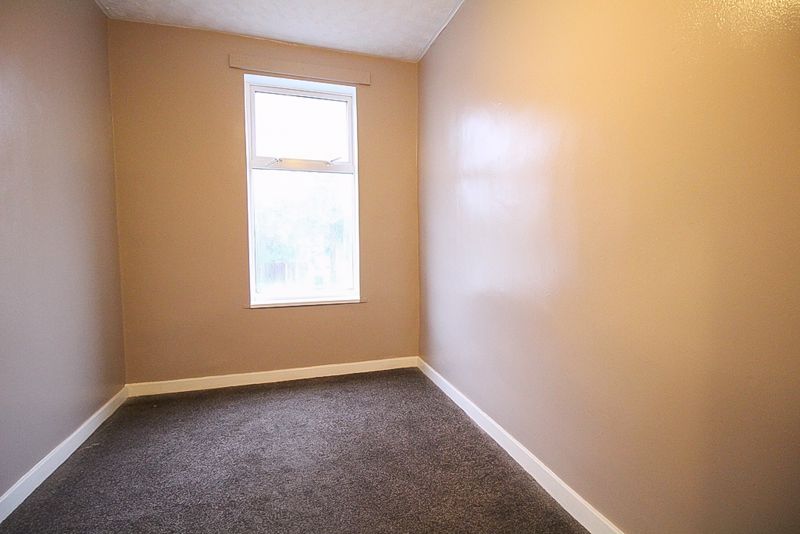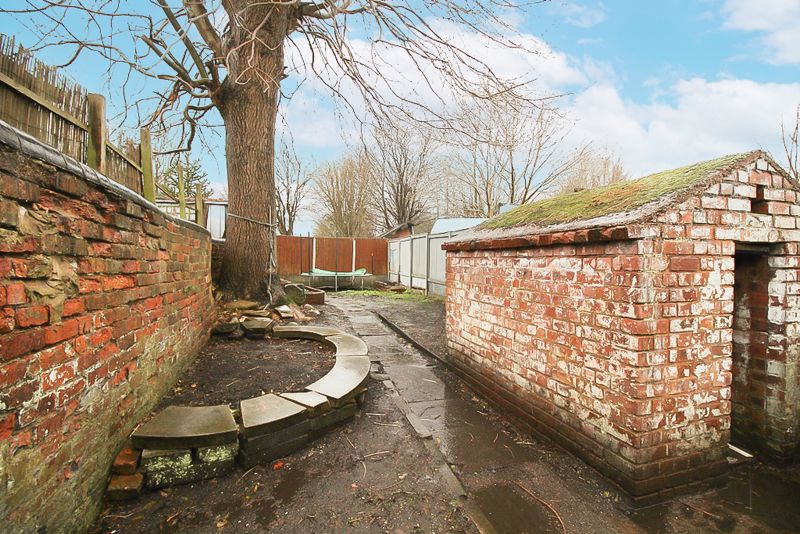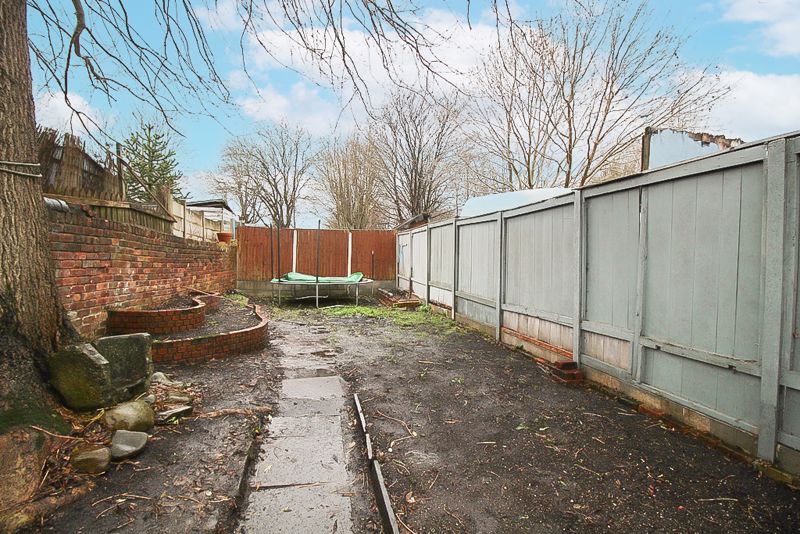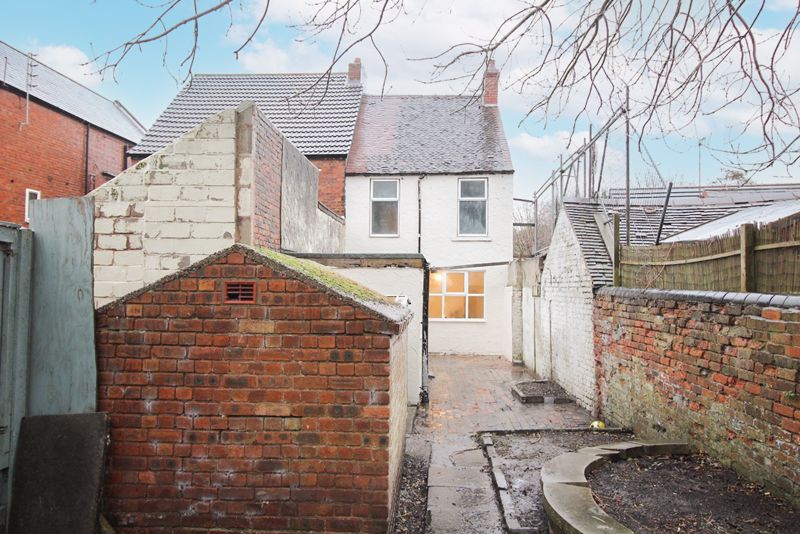Green Lanes, Bilston
Offers in the Region Of £159,950
Please enter your starting address in the form input below.
Please refresh the page if trying an alternate address.
- DELIGHTFUL SEMI-DETACHED PROPERTY WITH NO UPWARD CHAIN
- THREE GOOD SIZED BEDROOMS
- TWO RECEPTION ROOMS
- MODERNISED KITCHEN
- STYLISH GROUND FLOOR BATHROOM
- CENTRAL HEATING (COMBINATION BOILER) AND UPVC DOUBLE GLAZING
- INTERIOR VIEWING IS HIGHLY RECOMMENDED
A deceptively spacious three bedroom semi-detached family property offered for sale with no upward chain. This well presented home is situated in an extremely popular residential area and provides excellent accommodation that must be seen to be appreciated. The property benefits from three good sized bedrooms, two reception rooms, an updated kitchen, stylish ground floor bathroom and a private garden to the rear. A range of amenities including shops, schools and public transport services are close to hand, plus Bilston Town centre is also a short distance away. The property is thought to be an ideal investment opportunity with the current tenants paying £850 per calendar month. Energy Rating - E Council Tax Band - A Tenure - FREEHOLD
Living Room
15' 4'' x 14' 8'' (4.67m x 4.47m)
Having central heating radiator and double glazed window.
Dining Room
14' 8'' x 12' 3'' (4.47m x 3.73m)
Having central heating radiator, double glazed window and under stairs storage cupboard.
Kitchen
16' 9'' x 5' 9'' (5.10m x 1.75m)
Having inset ceramic type sink top with fitted base units and decorative laminate work tops. Plumbing for washing machine, range of fitted wall cupboards and storage cupboard housing combination boiler. Ceramic wall and porcelain floor tiles, central heating radiator, double glazed window and door to rear garden.
Ground Floor Bathroom
5' 10'' x 5' 10'' (1.78m x 1.78m)
Having white suite comprising: panelled bath with shower fitting, pedestal wash hand basin and low flush W.C. Ceramic wall and floor tiling, extractor fan, chrome heated towel rail and double glazed window.
Landing
Having hatch to loft space and storage cupboard.
Bedroom One
14' 8'' x 12' 3'' (4.47m x 3.73m)
Having central heating radiator and double glazed window.
Bedroom Two
12' 3'' x 7' 2'' (3.73m x 2.18m)
Having central heating radiator and double glazed window.
Bedroom Three
12' 2'' x 7' 2'' (3.71m x 2.18m)
Having central heating radiator and double glazed window.
Rear Garden
Enclosed from neighbouring properties, paved patio area, brick built store, numerous flowers and flowering shrubs.
Click to enlarge
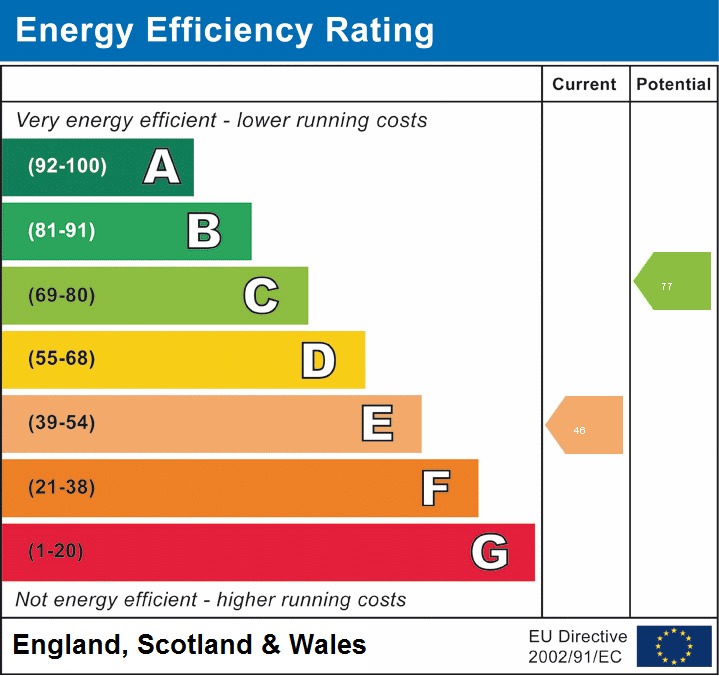
Bilston WV14 6DA




