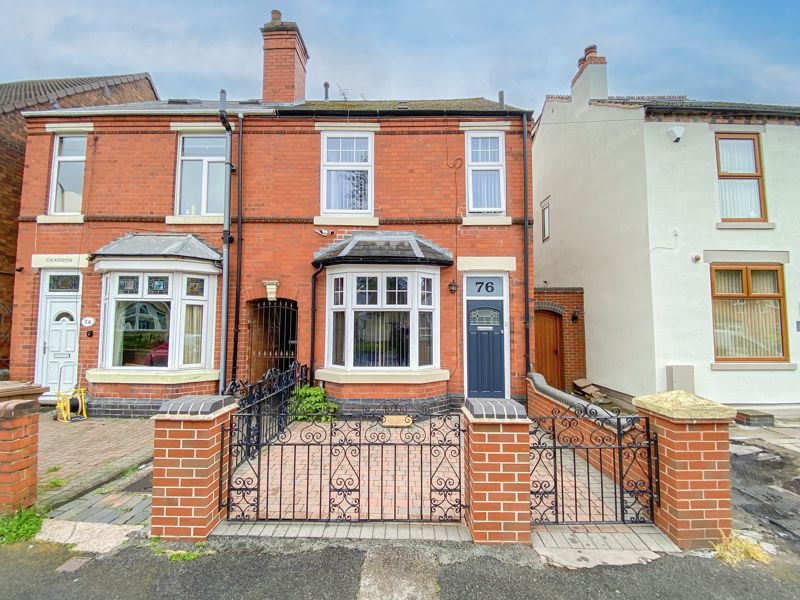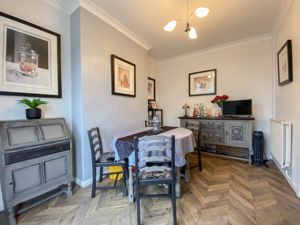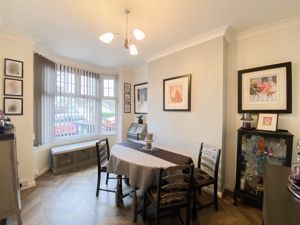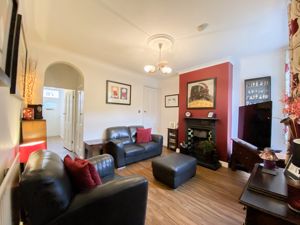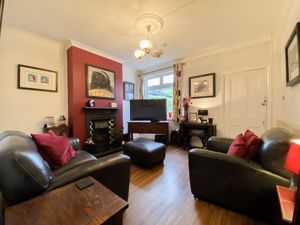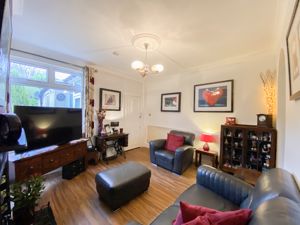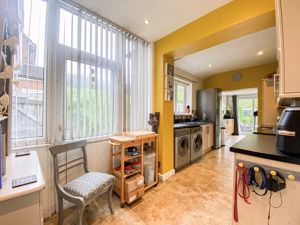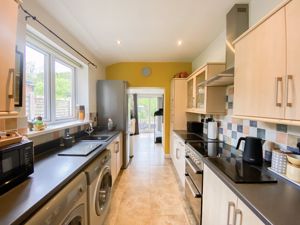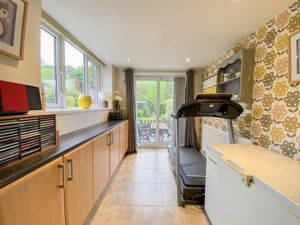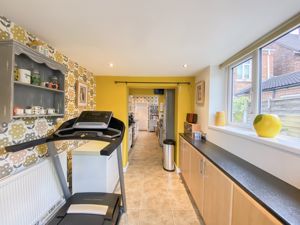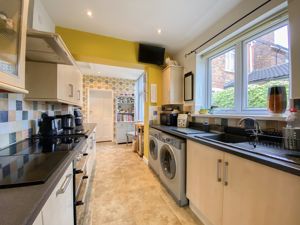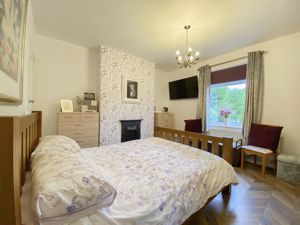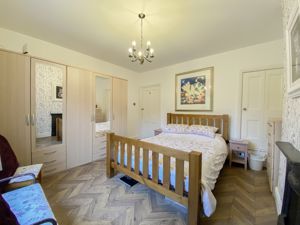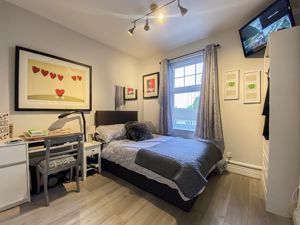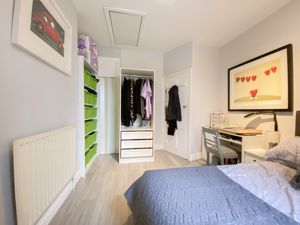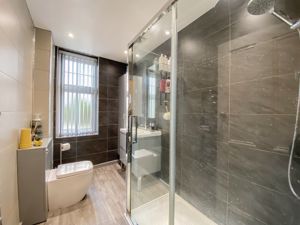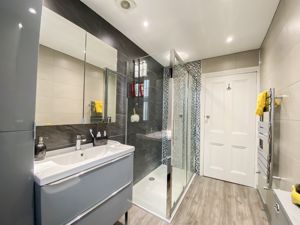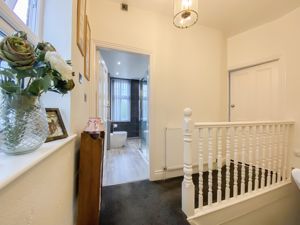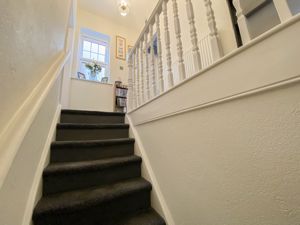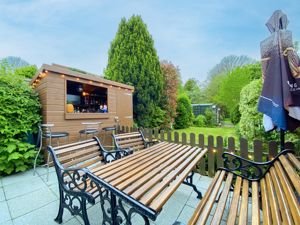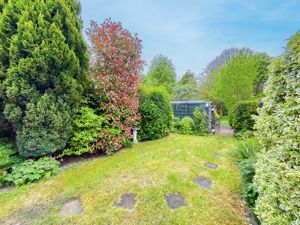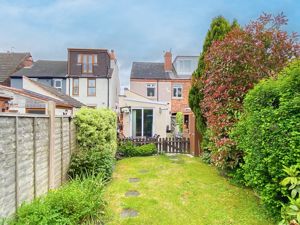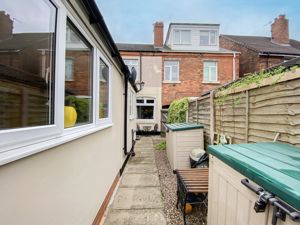Green Lanes, Bilston
Offers Over £195,000
Please enter your starting address in the form input below.
Please refresh the page if trying an alternate address.
- EXTENDED SEMI-DETACHED PROPERTY
- TWO BEDROOMS
- TWO RECEPTION ROOMS
- 28FT KITCHEN
- MODERN FIRST FLOOR SHOWER ROOM
- EXTENSIVE REAR GARDEN
- DOUBLE GLAZING & CENTRAL HEATING
- INTERIOR VIEWING IS HIGHLY RECOMMENDED!
This delightful extended property, thought to be an ideal first time buy, benefits from two bedrooms, living room, dining room, 28ft kitchen, modern first floor shower room, central heating, double glazing and a great size rear garden. A range of amenities including shops, schools and public transport services are close to hand, plus Bilston Town centre is also a short distance away. Interior viewings are highly recommended. Energy Rating - E Council Tax Band - A Tenure - FREEHOLD
Approach
By way of block paved fore-garden.
Entrance Hall
Having central heating radatior.
Living Room
15' 10'' max x 13' 2'' (4.82m max x 4.01m)
Having gas fire with surround, central heating radatior, double glazed window, stairs off and under stairs storage cupboard.
Dining Room
14' 0'' into bay window x 9' 3'' (4.26m into bay window x 2.82m)
Having central heating radiator, double glazed bay window.
Kitchen
28' 9'' x 7' 4'' (8.76m x 2.23m)
Having inset composite type sink top with fitted base units and decorative laminate work tiles, plumbing for washing machine, range of fitted wall cupboards, ceramic wall and floor tiling, two central heating radiators, two double glazed windows, flush ceiling spotlights, double glazed door to rear garden, double glazed sliding door to rear garden.
Landing
Having central heating radiator and a double glazed window.
Bedroom One
13' 4'' x 12' 3'' (4.06m x 3.73m)
Having central heating radiator, double glazed window and built in storage cupboard.
Bedroom Two
11' 10'' x 9' 10'' (3.60m x 2.99m)
Having central heating radiator, double glazed window, hatch to roof space and built in storage cupboard.
Shower Room
9' 5'' x 5' 10'' (2.87m x 1.78m)
Having shower cubicle with shower fitting, wash hand basin built into vanity unit and low flush W.C., ceramic wall tiling, extractor fan, chrome heated towel rail, double glazed window, flush ceiling spot lights.
Extensive Rear Garden
Enclosed from neighbouring properties, paved patio area, cold water tap, three garden sheds, gated side access, neat lawn area, numerous flowers and flowering shrubs and a wooden bar.
Click to enlarge

Bilston WV14 6DA




