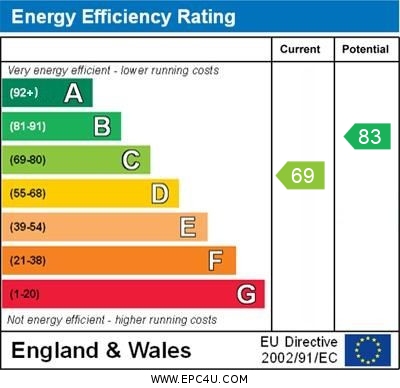Riverbank Road, Willenhall
Offers in Excess of £230,000
Please enter your starting address in the form input below.
Please refresh the page if trying an alternate address.
- IMPRESSIVE SEMI-DETACHED PROPERTY
- THREE BEDROOMS
- EN SUITE TO MASTER
- TWO RECEPTION ROOMS
- FITTED KITCHEN WITH APPLIANCES
- POPULAR MODERN DEVELOPMENT
- NO UPWARD CHAIN
- DETACHED GARAGE & DRIVEWAY TO SIDE
- EPC RATING -C
- COUNCIL TAX BAND - C
An impressive semi-detached property located on this popular development close to the amenities of Willenhall and Bentley, and in easy reach of M6 Junction 10. The property is offered with no upward chain and has three bedrooms, en suite to master, two reception rooms, fitted kitchen plus garage and parking to the side of the house.
Lounge:
14' 11'' x 12' 6'' (4.55m x 3.80m)
having double glazed window to the front, feature fireplace with electric fire, radiator, TV point, telephone point, under stairs storage cupboard
Dining Room:
10' 6'' x 8' 2'' (3.20m x 2.50m)
having radiator, TV point, laminate flooring, patio doors leading to the rear garden, archway leading to:
Kitchen:
10' 6'' x 7' 3'' (3.20m x 2.20m)
having a fitted kitchen comprising wall and base cupboard units with work surfaces over, inset one and a half bowl sink and drainer unit, tiled splashbacks, built in electric oven, four ring gas hob and cooker hood above, space and plumbing for washing machine, space for refrigerator/freezer, wall mounted "Ideal" central heating boiler, radiator, double glazed window, double glazed door leading to the rear garden
On The First Floor
Landing:
having double glazed window to the side, airing cupboard, doors leading off to:
Bedroom One:
10' 6'' max x 9' 2'' (3.20m x 2.80m)
having double glazed window to the front, built in wardrobes, radiator, TV point, telephone point
Ensuite Shower Room:
7' 1'' x 6' 2'' (2.16m x 1.88m)
having shower cubicle with electric shower, wash hand basin, W.C., extractor fan, radiator, double glazed window to the front
Bedroom Two:
9' 1'' x 8' 10'' (2.78m x 2.70m)
having double glazed window to the rear, radiator, TV point
Bedroom Three:
7' 1'' x 6' 5'' (2.17m x 1.95m)
having double glazed window to the rear, radiator, telephone point, TV point
Bathroom:
8' 11'' x 6' 0'' (2.72m x 1.84m)
having suite comprising panelled bath, wash hand basin, W.C., part tiling, extractor fan, radiator, access to loft storage area
Outside:
enclosed garden to the rear with decorative block paved patio area with circular design, gravelled borders and pathway, grassed central area, gated side access, cold water tap to wall and pedestrian door to the garage. The front garden is laid mainly to lawn with gravelled front area, parking for three cars to side and access to the garage
Garage:
16' 5'' x 8' 3'' (5.01m x 2.52m)
having up and over door to the front, power and light and side pedestrian door leading to the rear garden
Click to enlarge

Willenhall WV13 2SA




.jpg)
.jpg)
.jpg)
.jpg)
.jpg)
.jpg)
.jpg)
.jpg)
.jpg)
.jpg)
.jpg)
.jpg)
.jpg)
.jpg)
.jpg)
.jpg)
.jpg)
.jpg)
.jpg)
.jpg)
.jpg)
.jpg)
.jpg)
.jpg)
.jpg)
.jpg)
.jpg)
.jpg)
.jpg)
.jpg)









