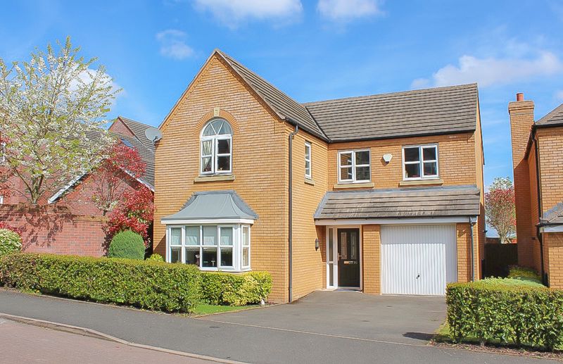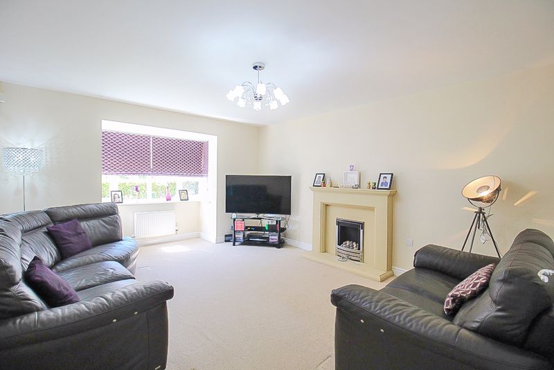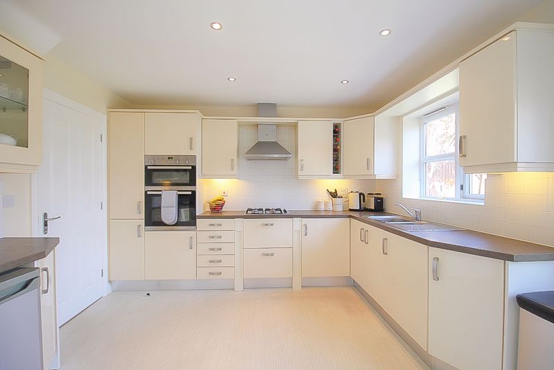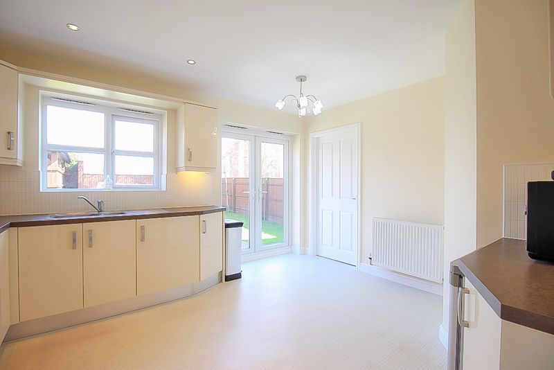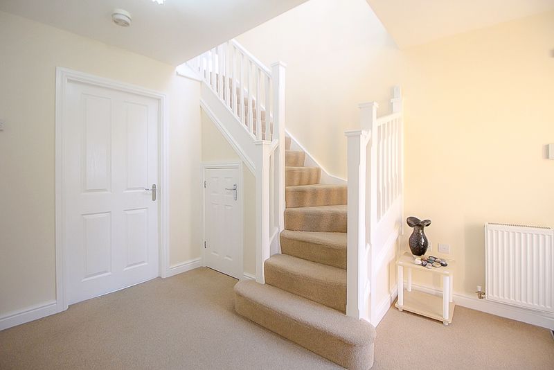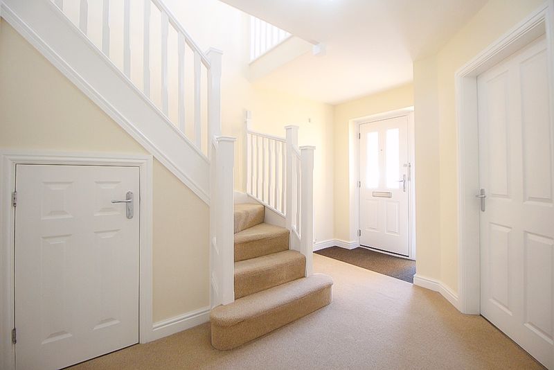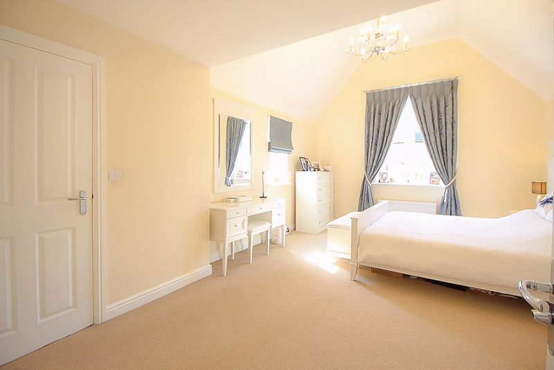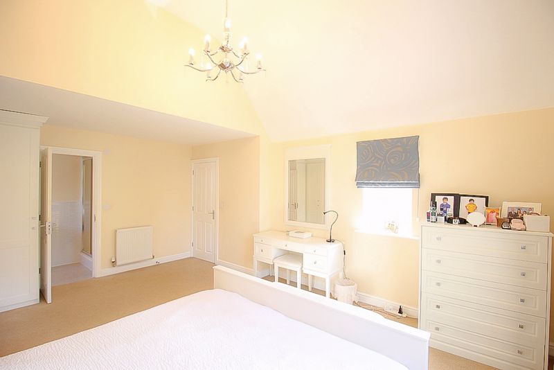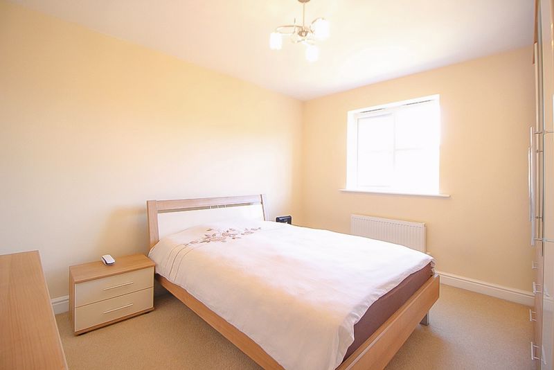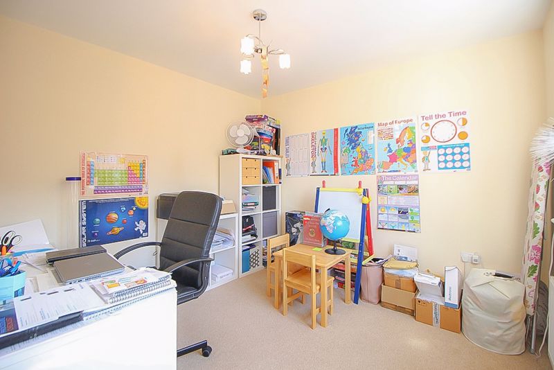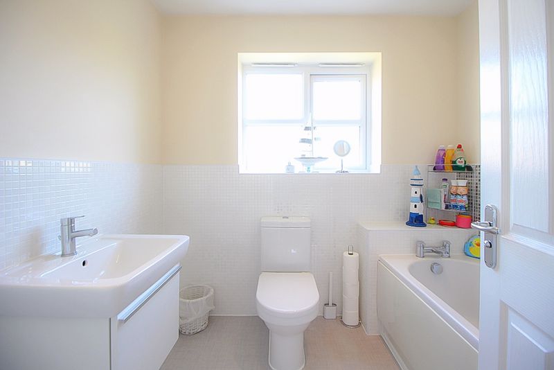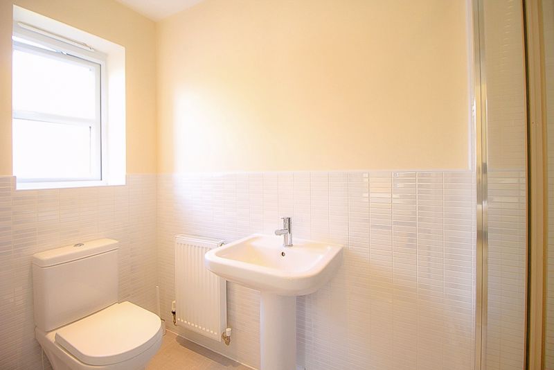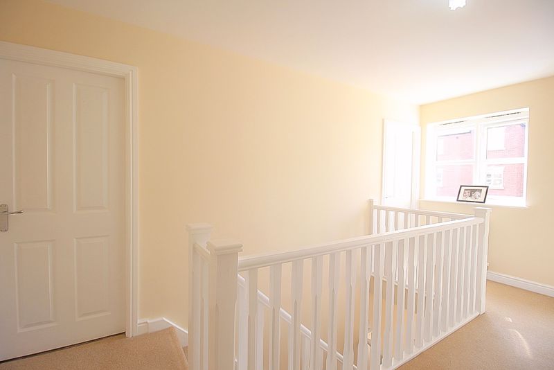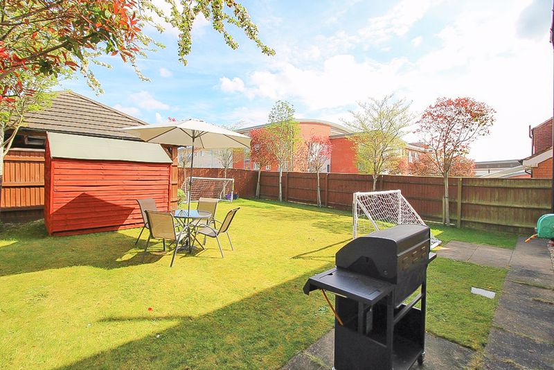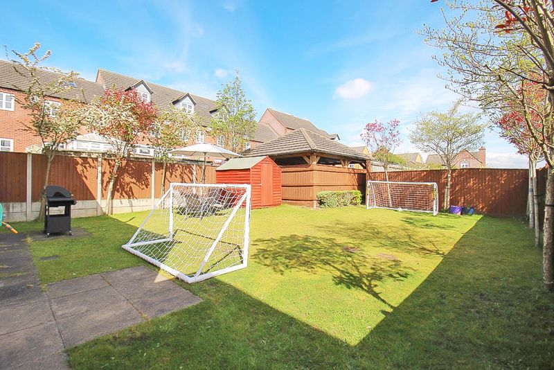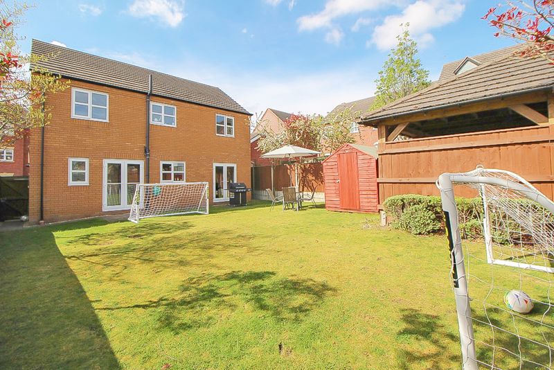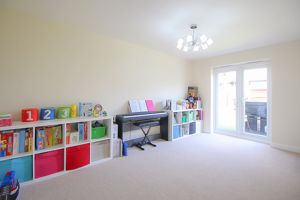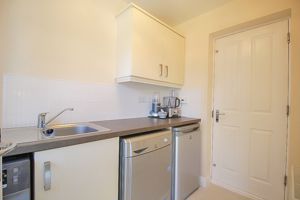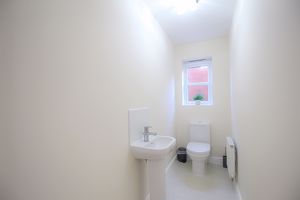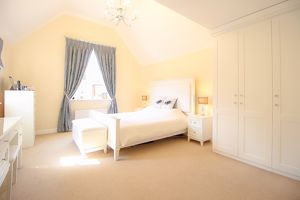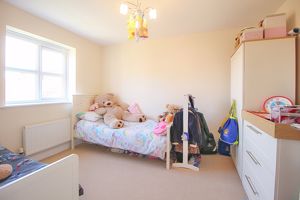Charles Hayward Drive Near Sedgley, Wolverhampton
£450,000
Please enter your starting address in the form input below.
Please refresh the page if trying an alternate address.
- IMMACULATE AND IMPRESSIVE DETACHED FAMILY HOME
- DELIGHTFUL AND QUIET LOCATION CLOSE TO AMENITIES
- FOUR GOOD SIZE BEDROOMS
- TWO RECEPTION ROOMS
- STYLISH DINING KITCHEN PLUS UTILITY
- FAMILY BATHROOM PLUS ENSUITE SHOWER ROOM
- CENTRAL HEATING AND DOUBLE GLAZING
- OFF ROAD PARKING PLUS GARAGE
- SPACIOUS ACCOMMODATION THAT MUST BE SEEN TO BE APPRECIATED
- CONTACT OUR SEDGLEY BRANCH FOR YOUR VIEWING
An immaculate, outstanding, simply stunning family residence offering substantial and stylish accommodation with superb panoramic views to the rear that must be seen. This exceptional detached property is presented throughout to a particularly high standard benefiting from a range of noteworthy features including: an impressive 'must see' master bedroom with double vaulted ceiling, a range of fitted wardrobes and dressing units plus ensuite shower room off, a stylish fitted kitchen with Neff appliances and feature centre island plus useful utility area off, two reception rooms, four bedrooms, a delightul and private rear garden, off road parking and garage which can be accessed from inside the property. One of the finest features of this central heated and double glazed residence is unquestionably its choice position with a majestic panoramic outlook over open countryside. Amenities including shops, schools and public transport services are close to hand, plus Sedgley Town centre is approximately 1 mile away. The property is protected by a passive infra-red burglar alarm system.
Approach
By way of tarmac driveway providing off road parking past lawn fore garden.
Reception Hall
Having composite front door, under stairs storage cupboard and central heating radiator.
Cloakroom
Having low flush WC and wash hand basin, ceramic wall tiling, central heating radiator and double glazed window.
Living Room
17' 6'' x 12' 9'' (5.33m x 3.88m)
Having pebble effect gas fire with marble type surround, hearth and fireplace, two central heating radiators and double glazed bay window.
Dining Room
15' 4'' x 9' 2'' (4.67m x 2.79m)
Having central heating radiator and double glazed french doors to the rear garden.
Dining Kitchen
13' 7'' x 11' 6'' (4.14m x 3.50m)
Having inset stainless steel sink top with fitted base units and decorative laminate work tops, built in oven with 4 ring gas hob and cooker hood. Range of fitted wall cupboards, ceramic wall tiles, flush ceiling spot lights, central heating radiator and double glazed french doors leading out.
Utility
8' 9'' x 5' 3'' (2.66m x 1.60m)
Having inset stainless steel sink top with fitted base unit and decorative laminate work top, wall cupboards, plumbing for washing machine, ceramic wall tiling, extractor fan, central heating radiator and double glazed window.
Landing
Having airing cupboard, loft hatch for access, central heating radiator and double glazed window.
Bedroom One
18' 11'' x 13' 0'' (5.76m x 3.96m)
Having range of quality built in wardrobes, two central heating radiators and two double glazed windows.
En-suite
Having shower cubicle with shower fitting, low flush WC and pedestal wash hand basin, ceramic wall tiling, extractor fan, flush ceiling spot lights, central heating radiator and double glazed window.
Bedroom Two
11' 9'' x 11' 9'' (3.58m x 3.58m)
Having central heating radiator and double glazed window.
Bedroom Three
11' 9'' x 9' 5'' (3.58m x 2.87m)
Having central heating radiator and double glazed window.
Bedroom Four
10' 1'' x 9' 4'' (3.07m x 2.84m)
Having central heating radiator and double glazed window.
Bathroom
7' 7'' x 6' 4'' (2.31m x 1.93m)
Having 'White' suite comprising: panelled bath, wash hand basin built into vanity unit and low flush WC. Ceramic wall tiling, extractor fan, flush ceiling spot lights, central heating radiator and double glazed window.
Rear Garden
Having paved patio area, cold water tap, neat lawn area and gated side access.
Garage
17' 6'' x 9' 1'' (5.33m x 2.77m)
Having 'Up & Over' door, light and power points.
Click to enlarge
Wolverhampton WV4 6GB




